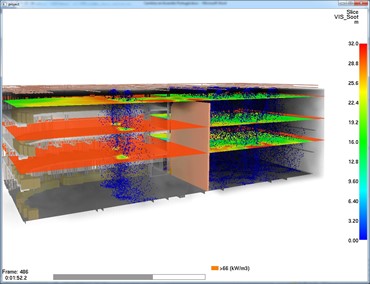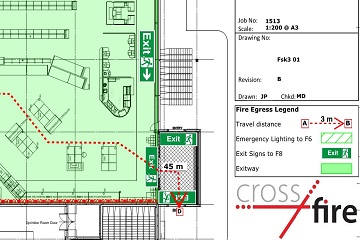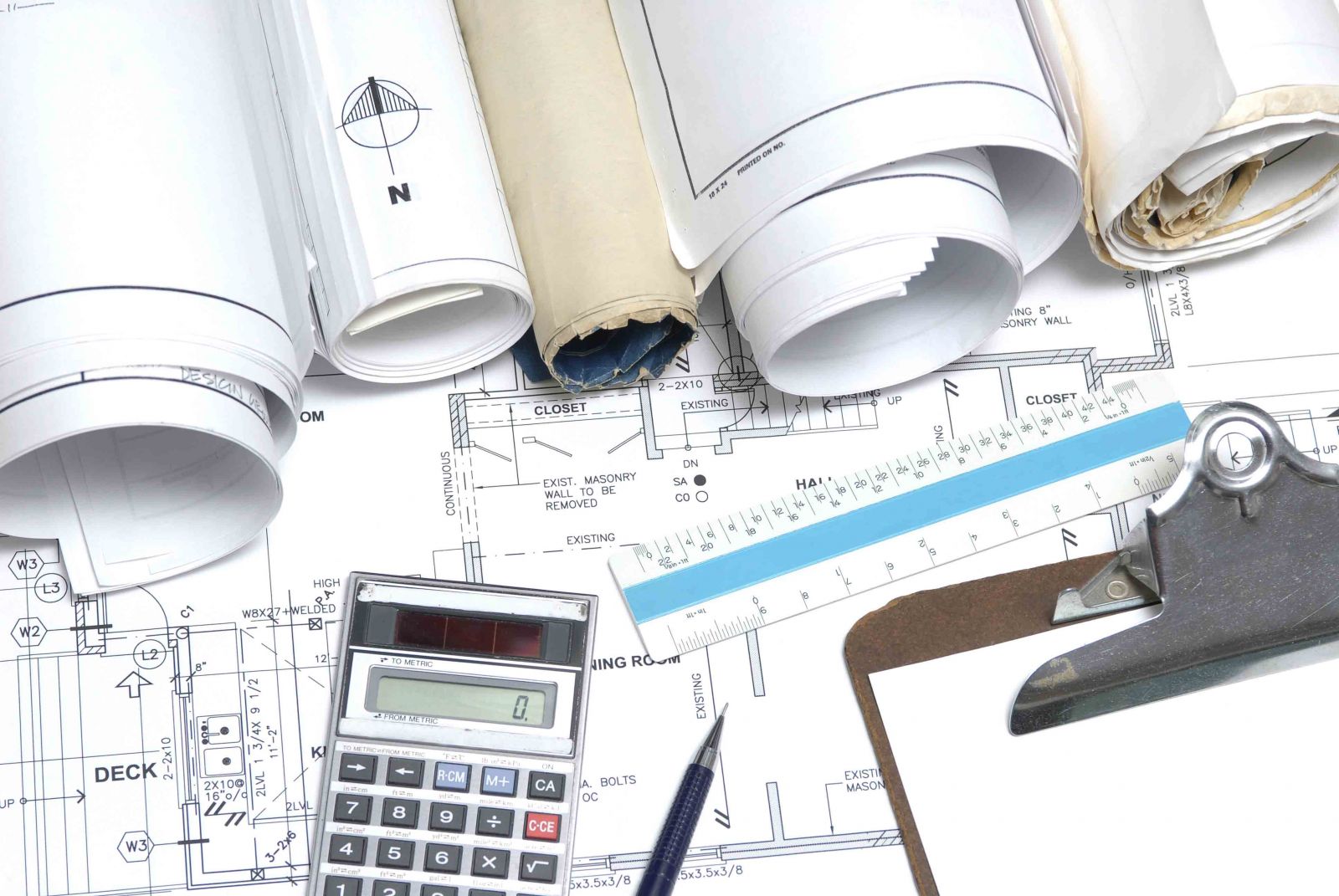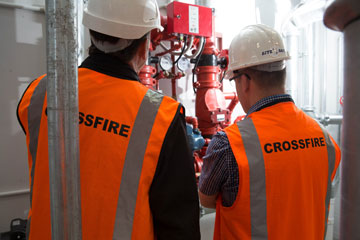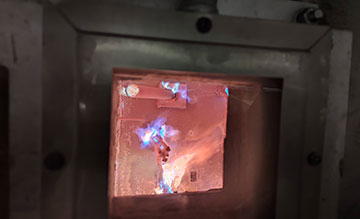Computer Modelling
Modern buildings are complex and so the Crossfire team uses computer simulation models to produce effective fire safety designs. During a fire engineering design project both smoke and evacuation models are built in order to demonstrate that our design advice is appropriate and gives effective prevention.
Smoke Modelling
The ASET or Available Safe Egress Time is the time elapsed from a fire igniting and the onset of life threatening conditions in a building. It is the maximum time that occupants have to move to a place of safety and so is a critical assessment factor for effective Fire Safety.
Smoke from a fire often hinders evacuation and so every good fire engineer must understand the principles of smoke movement in buildings. In simple cases, empirical models such as zone modelling techniques can be used to establish the smoke development and movement within a building. Crossfire uses the zone model B-RISK, developed by BRANZ. In more complex buildings Computational Fluid Dynamics (CFD) modelling such as Fire Dynamics Simulator (FDS) is used.
Large, complex buildings may need a design with higher sensitivity analysis or confidence for fire safety approval. CFD can provide a clearer representation of the smoke temperature, visibility and toxicity.
Outputs from CFD models are more visual than zone models. It clearly shows the environment through which people escape a building. Results include three dimensional information on escape route visibility, velocity and direction of smoke flows and temperature distributions within the buildings.
This can be of help in the approval process. CFD also helps when specifying smoke control systems allowing detailed analysis and optimisation of the system, in particular the locations of extract and supply air and required air volumes.
Crossfire has successfully used CFD models in projects including:
- University of Auckland Science Building, Auckland
- University of Auckland, Engineering Research Facility, Newmarket
- Northwest Shopping Mall, Westgate, Auckland
- Pak’N Save Massey, Auckland
- Tauranga Crossing Shopping Mall
- Various high spec commercial developments that contain open atria
Evacuation Modelling
Keeping lives safe is a primary concern in Fire Safety Engineering. How building occupants evacuate can have a significant effect on the outcome of an emergency situation so we study how people move in a particular building and ensure that occupants are given an adequate level of safety while evacuating.
Computer modelling the movements of individuals and groups of people in buildings is a complex problem. There are many influencing factors like age, gender, physical size and social interactions.
At a basic level assumptions can be made to simplify the problem, allowing manual calculation and spreadsheet-based correlations to give occupant movement and queuing times from which we determine fire engineering outcomes.
For more complex buildings or large crowds, Crossfire uses computer evacuation simulation models to compute the efficacy of an egress system. We use the Pathfinder software model which calculates based on agent-based molecular dynamics. This models the movement of individual occupants within a building, around obstacles and towards exits. Each person within the model has individual attributes - such as size, walking speed, building familiarity and preferred exit path. The algorithms also account for social interactions - such as slowing down travel speed in high density crowds, small groups that stay together and children tending to remain close to parents.
Some of these models can also be used with Computational Fluid Dynamics programs, such smoke modeling described above. Using these tools to predict occupant movement times and patterns, Crossfire is able to ensure adequate levels of occupant safety are maintained. in buildings incorporating extended travel distances, reduced egress widths, reduced smoke exhaust when using the Verification Method C/VM2. Egress modelling can also rationalise the design of high risk buildings such as hospitals, childcare centres, shopping centres and high rise buildings. The software can also be utilised to optimise non-emergency pedestrian flows in high traffic buildings - such as transport terminals, stadiums and concert halls.
